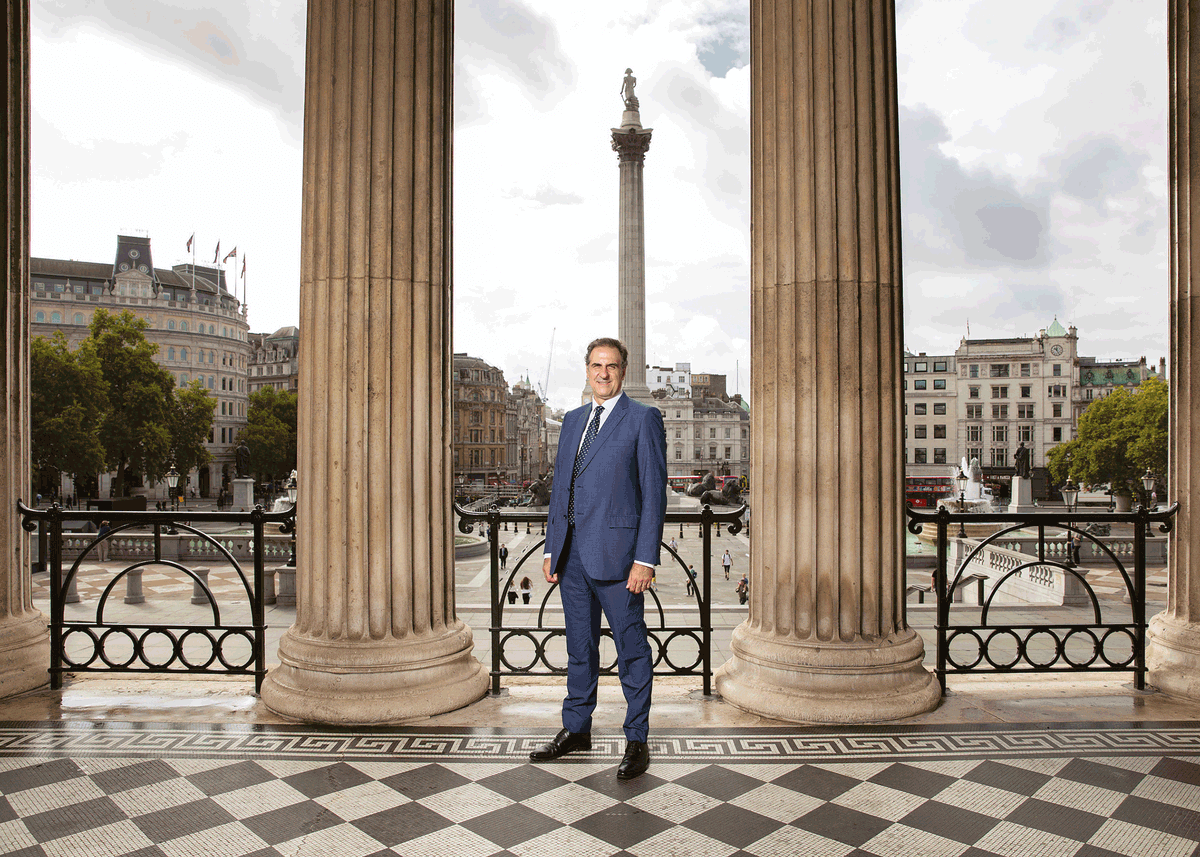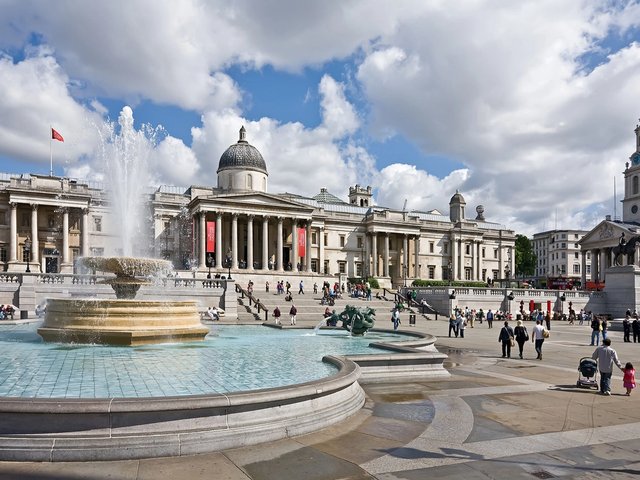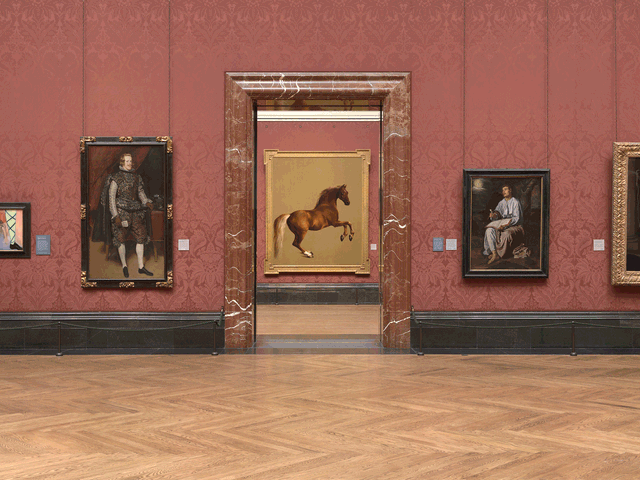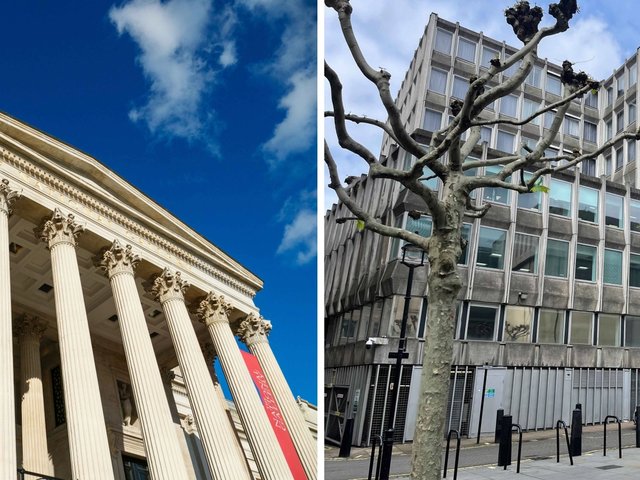“I hope people will be impressed and pleased at what we’ve done.” Gabriele Finaldi, the director of the National Gallery, is talking about the three-year remodelling and refurbishment of the gallery’s Sainsbury Wing—work that is due to conclude with the wing’s reopening as the main entrance in May 2025. The work on the wing is the largest element of NG200, an £85m programme of capital projects to mark the 200th anniversary of the museum’s foundation.
“We have given a lot of thought to how the gallery estate might develop in three broad stages,” Finaldi says, “the first of which is the [new office space on the ground floor of the main building] which we built during Covid. The second part is what we are doing around the Sainsbury Wing, including a Centre for Creative Learning,” as well as the opening of a new “supporters’ house” to provide facilities for members and donors, and the opening up of the outdoor space in front of the Sainsbury Wing on the frontage to Trafalgar Square. This will be followed, Finaldi says, by the completion of the underground link between the Sainsbury Wing and the Wilkins main building, followed by the delivery of the Research Centre, for study of Old Masters, in 2027-28. The third stage, taking the project into the 2030s, would be possibly redeveloping
St Vincent House, a large office building to the rear of the site, for gallery use.
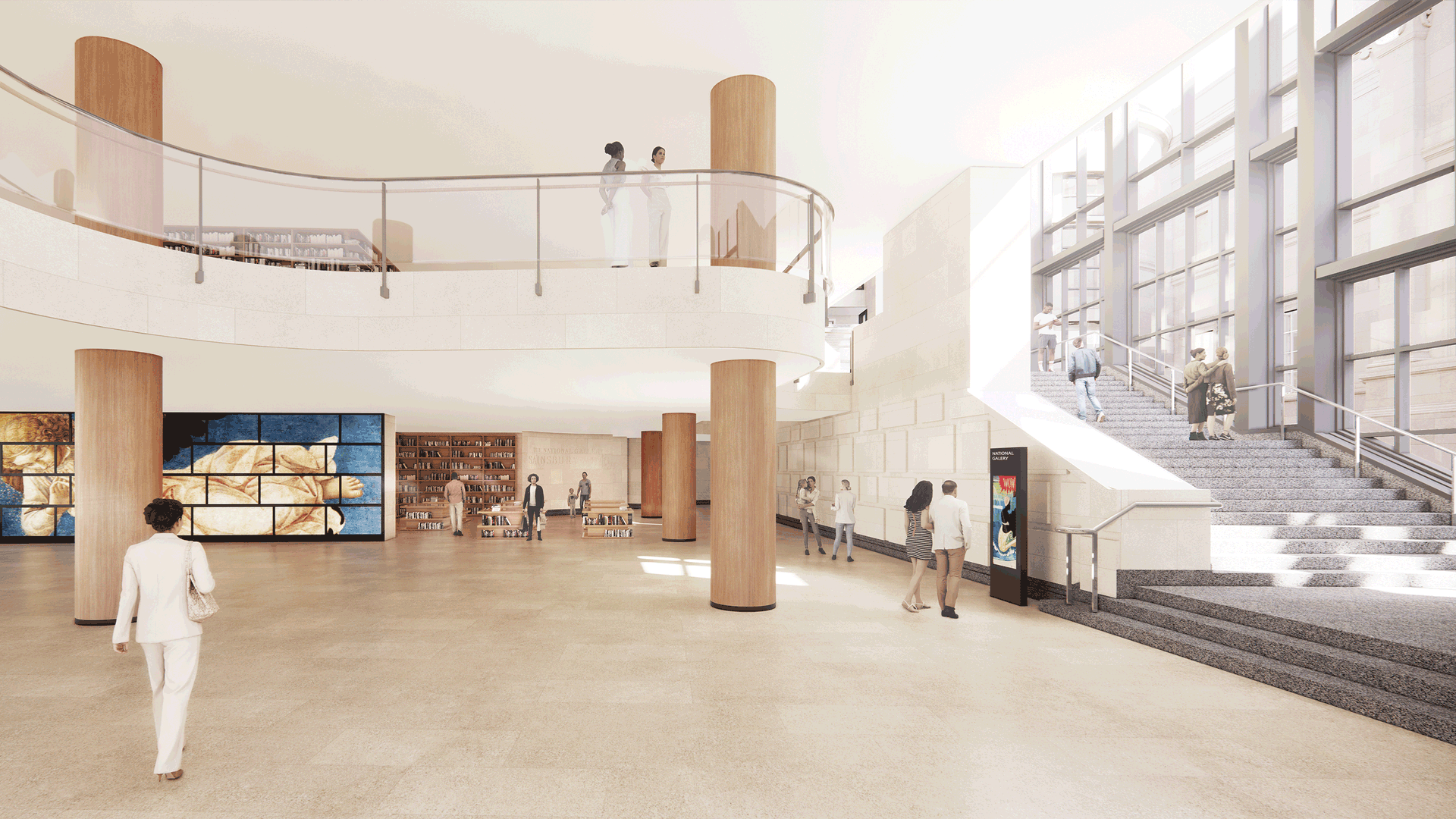
Venturi and Scott Brown's 1991 entrance hall will be opened up to let in more light Rendering: Selldorf Architects
“It’s a big ambition,” Finaldi says. “I’m not sure how we’re going to do it. But the gallery is growing, so we’re aware that some bits of our estate don’t do as much for us as we would like them to do, notably the temporary exhibition space in the Sainsbury Wing [basement], which is under 500 sq. m—a little small for the kinds of shows that we would like to put on.” While the Sainsbury Wing has been closed for works, the gallery has shown temporary exhibitions in upstairs galleries in the Wilkins building. “It is rather wonderful to have large spaces in which you could introduce daylight if you want. That would certainly be one of the elements in a developed St Vincent House.”
“We got some useful steers from Historic England, which I think have improved the project”Gabriele Finaldi, Director, National Gallery
The Sainsbury Wing is changing its use, Finaldi says, “because it has become the main entrance to the gallery”. The collection will be rehung, with Italian and northern European paintings from before 1500 housed as before in the Sainsbury Wing, and the visitor following a largely chronological route—with diversions to thematic and single-artist rooms—to the east end of the Wilkins building, concluding with Impressionist and Post-Impressionist paintings and a visitor exit through the portico steps. In this reconfiguration, Finaldi says, much of the Sainsbury Wing will remain very familiar: “The great staircase and the galleries themselves, two of the most important bits of it, and the façade haven’t changed at all.”
The cornerstone funding for the refurbishment has again come from the Sainsbury family, led by Tim Sainsbury, the surviving brother of the three who funded the wing’s building in 1988-91, with donations from the Garfield Weston Foundation and the gallery chairman, John Booth, as well as other trusts, foundations and individuals. “It’s remarkable,” Finaldi says. “The Sainsburys, year after year, time after time, are there supporting cultural institutions. It’s wonderful to be able to count on a family that has that commitment to public culture. You think of John [who died in 2022] at the Dulwich Picture Gallery, again a transformative involvement there. Simon [who died in 2006] was a trustee at the National Gallery and instrumental in ensuring the delivery of the Sainsbury Wing.”
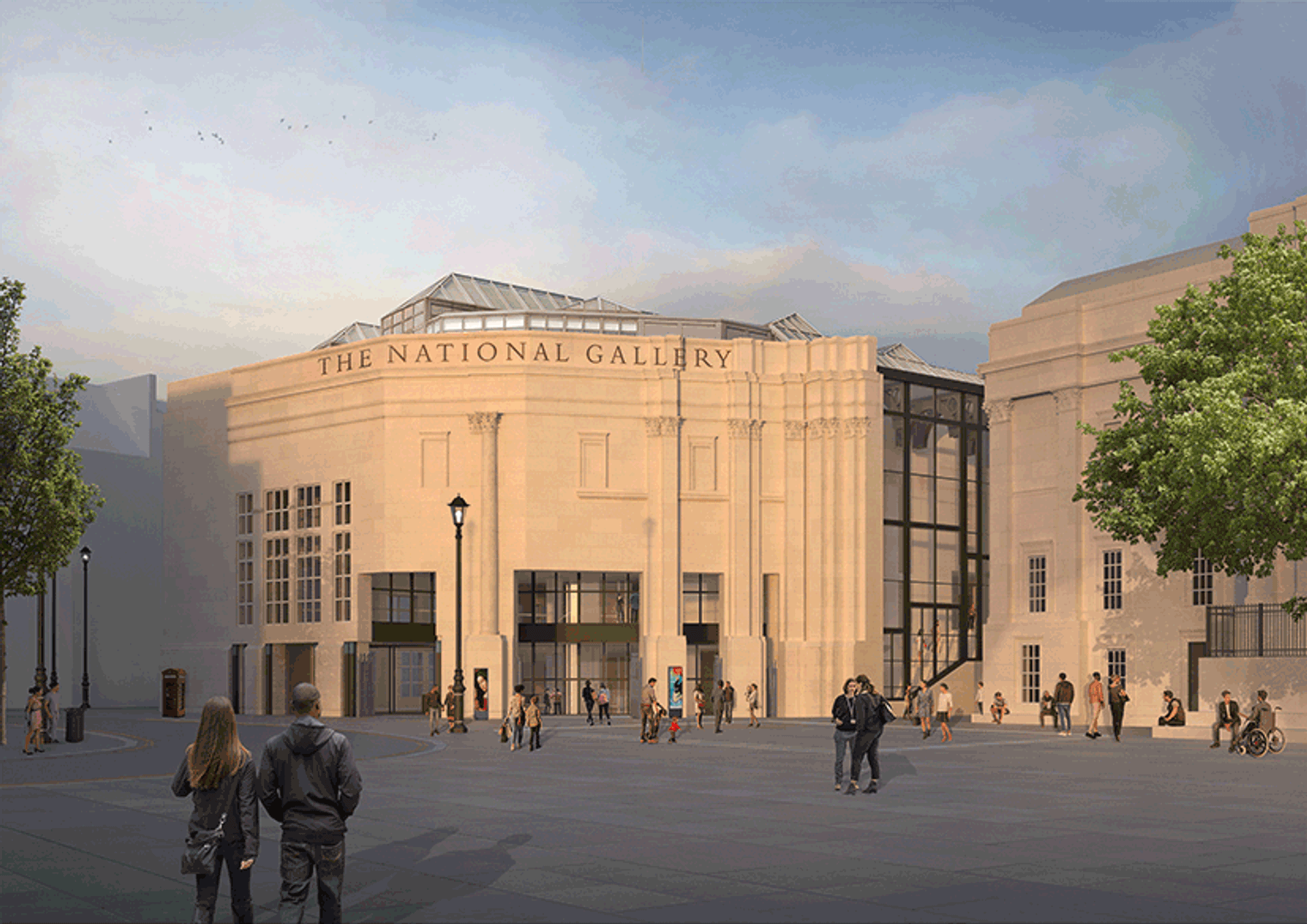
The remodelled area in front of the Sainsbury Wing facing Trafalgar Square Rendering: Selldorf Architects
The Sainsburys had stepped in to fund the new wing in 1985 after years of dispute over how the National Gallery, short of exhibition space, should be extended into an area to the west. The practice Ahrends, Burton and Koralek (ABK) had won a competition to design a new building. In 1984, the then Prince of Wales described their design as a “monstrous carbuncle on the face of a much-loved and elegant friend”, and, after much public debate, it was refused planning permission. The Sainsbury-funded building, designed by Robert Venturi and Denise Scott Brown, was opened to general acclaim in July 1991.
“I was prepared for some controversy”
Given the site’s prehistory, Finaldi knew there was “potential for controversy” when the gallery submitted for planning and listed building consent its proposals, by the architect Annabelle Selldorf, for remodelling the wing, with the principal changes surrounding the opening up of the entrance hall to let in more light.
“I was prepared for some controversy,” Finaldi says. “I can understand that, for an architect who has so much invested in a building, it’s difficult to deal with changes, particularly when it’s their masterpiece, so we spoke to Denise Scott Brown at an early stage.” Finaldi was surprised at the vehemence of some of the feelings expressed by critics of the proposals; “some very harsh things were said,” he says. “At the same time, the planning process allows for refinements. We got some useful steers from Historic England, which I think have improved the project. One of those was about retaining more of the materiality of the original ground floor. I think that was a very good observation and I’m pleased we’ve been able to incorporate that.”
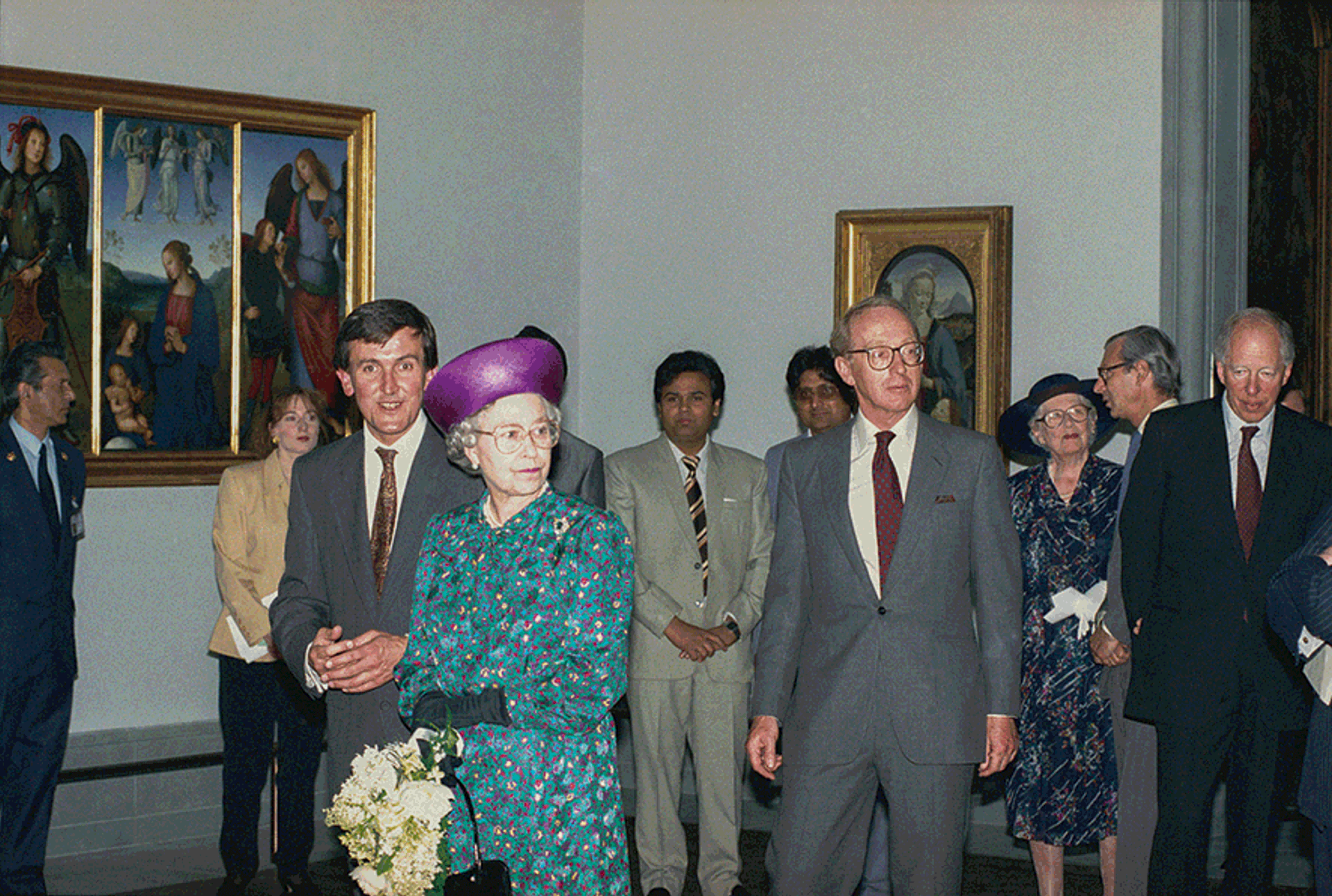
Queen Elizabeth II at the opening of the Sainsbury Wing in July 1991, with Neil MacGregor (left) and Jacob Rothschild (far right)—then director and chairman of the National Gallery—and two of the three donor brothers, Simon Sainsbury (centre) and Tim Sainsbury (second right)
Photo: the National Gallery, London
“I was slightly nervous when I went to speak to Tim Sainsbury about what we wanted to do,” Finaldi says, but “he had no difficulty in understanding that changes needed to be made. He said ‘30 years later, you know, public expectations changed, the way the public behaves has changed and of course we must make some changes’. And then, of course, there’s the next generation of the Sainsbury family, and I’m particularly grateful for their support of the NG200 project as well.”



