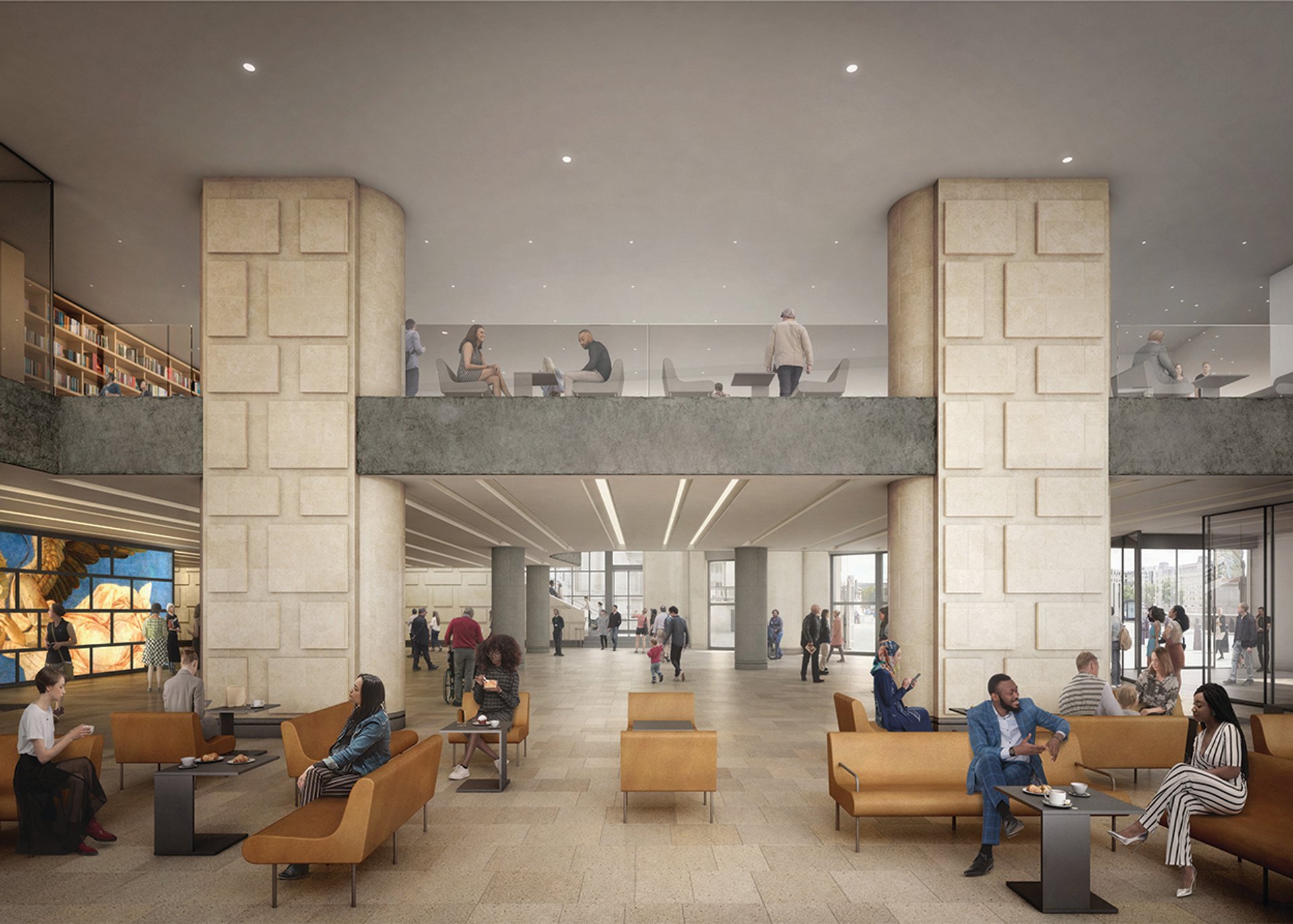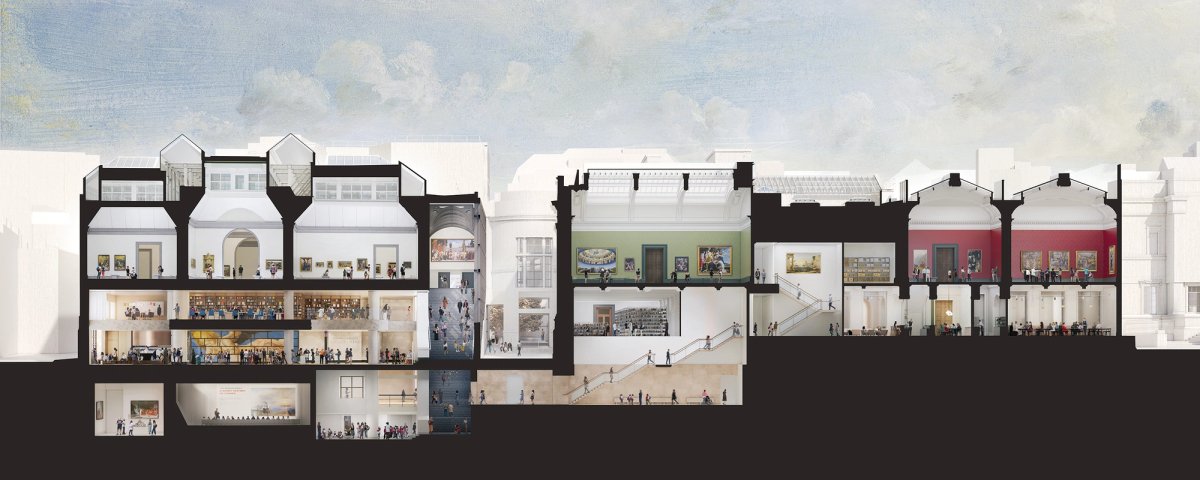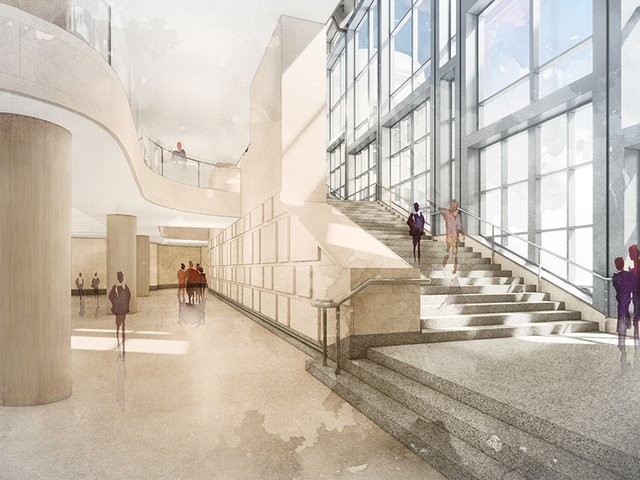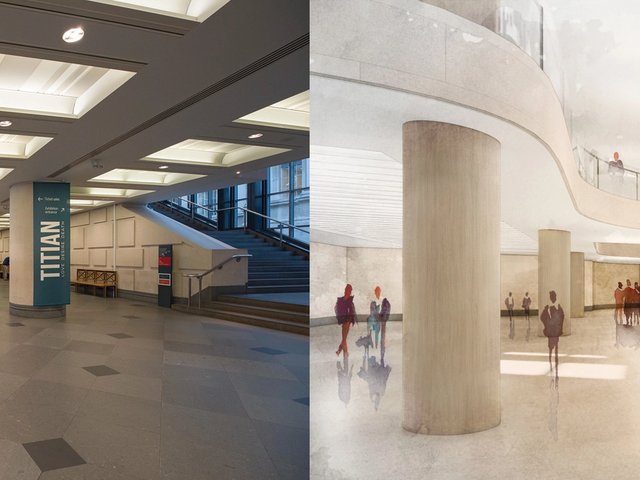From modest beginnings in 1824 in a private house in Pall Mall—a “collection of pictures purchased for the use of the public”, as the notice at the door declared—the National Gallery has become one of the world’s most visited and admired museums.
The museum’s approaching bicentenary provides the opportunity to both transform the welcome for millions of people as they cross the threshold to see its great paintings and to revitalise its research and educational facilities. General visitors, students, children and families will be the principal beneficiaries of the NG200 project, but the National Gallery will also become a more energy-efficient and sustainable museum
Quickly outgrowing its first home, the National Gallery opened on Trafalgar Square in 1838, in a dignified, though not universally praised, building designed by William Wilkins. Over the decades, as the gallery’s footprint has grown, the portico and long classical façade have been the backdrop to any number of public gatherings, from celebrations of sporting glory to political demonstrations. The ravishing collection of Renaissance paintings by artists such as Van Eyck, Piero della Francesca and Leonardo found a new home in 1991 in the practically perfect daylit galleries of Robert Venturi and Denise Scott Brown and Associates’s (VSBA) Sainsbury Wing.
This building provided the Gallery with other much-needed amenities: an auditorium, a restaurant—for which Paula Rego, then the gallery’s associate artist, painted Crivelli’s Garden (1990-91)—and a suite of temporary exhibition galleries in the basement. Scott Brown uses the lively metaphor of the “ham and cheese sandwich” to describe the wing: tall galleries at the top and at the bottom, but everything else squeezed up in the middle. The entrance is through a gloomy “crypt-like” foyer with “heavy columns (stand-ins for people on an empty day)”, in her words, which intentionally, and slightly perversely, mask the fact that the visitor has entered an art gallery, and the first floor, often described as a mezzanine, where the restaurant is located, is actually another low-ceilinged full storey.

A rendering of the Sainsbury Wing’s planned new double-height space and mezzanine from the gallery’s revised planning application
© Selldorf Architects
One of the defining characteristics of the Sainsbury Wing is that it is entered at ground level directly from the square. This potent, democratic architectural gesture is consistent with the deeply embedded notion that the paintings belong to everyone and that entry to the gallery is free, and has been since the beginning.
In 2017 the decision was taken that the Sainsbury Wing, rather than the Wilkins Portico, should be the main entrance to the National Gallery, hosting the 15,000-or-so guests a day that come to visit. There were three main reasons for this: first, ease of physical access; second, the availability of much more floor space to give visitors the necessary services, from security to cloakrooms, information desk to bookshop; and, third, and very significantly, VSBA’s monumental staircase delivers the visitor to the place where the collection starts with Giotto and the Wilton Diptych, rather than Wilkins’s which takes you to where the story draws to a close with Van Gogh, Klimt and Matisse. But currently the welcome experience is frankly mediocre and needs to be greatly improved. The Prado, the Rijksmuseum, the Victoria and Albert Museum and, more recently, the Munch Museum in Oslo, have placed great emphasis on “curating” the welcome experience for their visitors. The National Gallery needs to do the same.
‘A square on the square’
The NG200 designs developed by the New York architect, Annabelle Selldorf, working together with London-based heritage specialists Purcell, seek to reorientate pedestrians on Trafalgar Square towards the Sainsbury Wing by opening up, as she calls it, “a square on the square” between the Sainsbury Wing and the south-west corner of the Wilkins building, and by lightening the glazing on the great staircase façade. If VSBA’s building aimed to open the gallery onto the city, Selldorf opens the view into the gallery from its urban setting, dissolving barriers still further.
Inside the Sainsbury Wing, the space of the entrance vestibule will be practically doubled while retaining the distinctive Mannerist qualities and pietra serena and limestone materiality of VSBA’s architecture. By cutting away a part of the first floor, the vestibule rises to double height on the east and west sides while still preserving the sensation of compressed space in the centre, making the first floor a proper mezzanine level and offering fascinating views within the building and onto Trafalgar Square.

Gabriele Finaldi Photo: The National Gallery, London
This sensitive and carefully considered intervention in what has become an icon of Post-modern architecture is rooted in a thorough understanding of the original building and its architects’ intentions while also meeting the changed needs of the Gallery which, in the last full pre-Covid year, 2019, had six million visitors—50% more than it had in 1991.
The NG200 build will cost £85m, for which £50m has already been pledged. It includes much more than the Sainsbury Wing welcome described (which is costed at £35m). A new underground link between the Sainsbury Wing and the Wilkins Building will provide much better public circulation between the different parts of the gallery estate. It also encompasses a renewed research centre, the intellectual engine of the National Gallery, which aims to be the prime resource in the UK for the study of Western European painting from the Middle Ages to the 20th century, plus a much-needed amenity for gallery members and supporters, to be located on the ground floor of the Wilkins Building.
A new entrance on Trafalgar Square at the west end of the Wilkins façade will provide access to these facilities. Finally, NG200 also includes a completely reimagined and refurbished Pigott Learning Centre for children and families in the North Galleries at the rear of the building on Orange Street, the largest of its kind in the country. This is being designed by the architect Hannah Lawson.
The bicentenary celebrations will kick off in May 2024 with the simultaneous loan of 12 great paintings to museums in the 12 regions of the UK, placing a National Gallery masterpiece within an hour’s reach of half of the UK population. With the delivery of the NG200 project, the gallery will be fit to embark on the third century of its history as custodian of the national collection of paintings and of its buildings on Trafalgar Square “for the use of the public”.
Gabriele Finaldi, director, National Gallery, London
• This article is a response to a Leader by the architecture critic Hugh Pearman. The “determination date” for the National Gallery’s planning application covering the NG200 development is 29 November.
• Read more about the Sainsbury Wing controversy here and listen to The Week in Art podcast on the subject here




