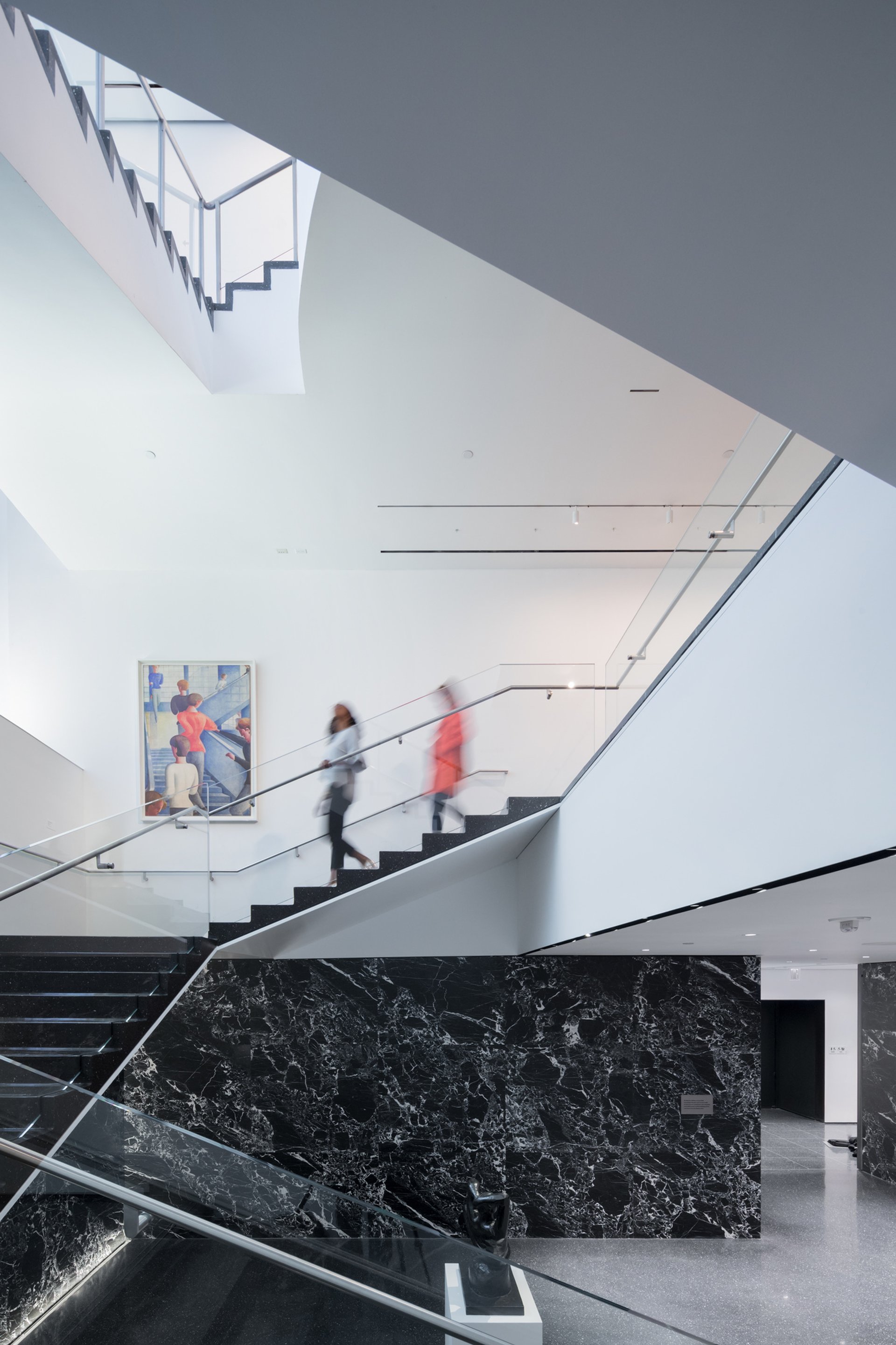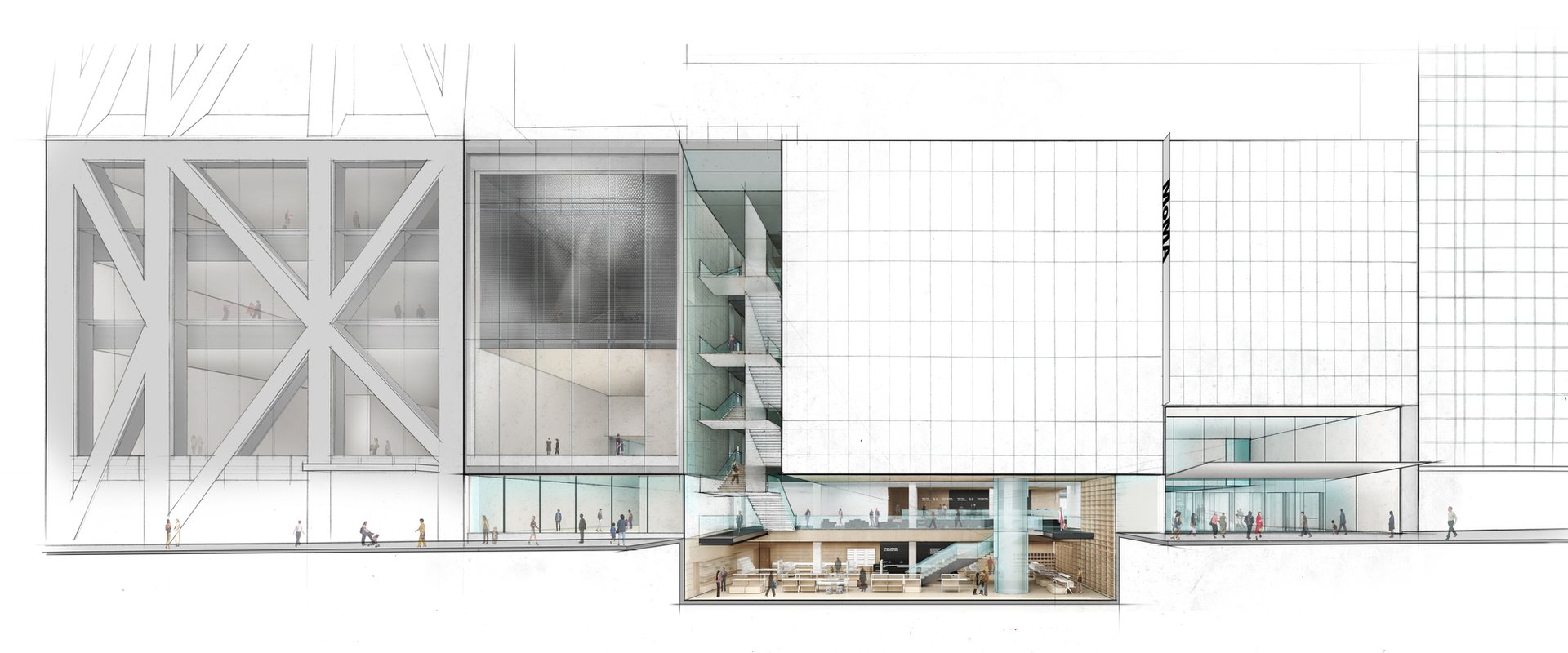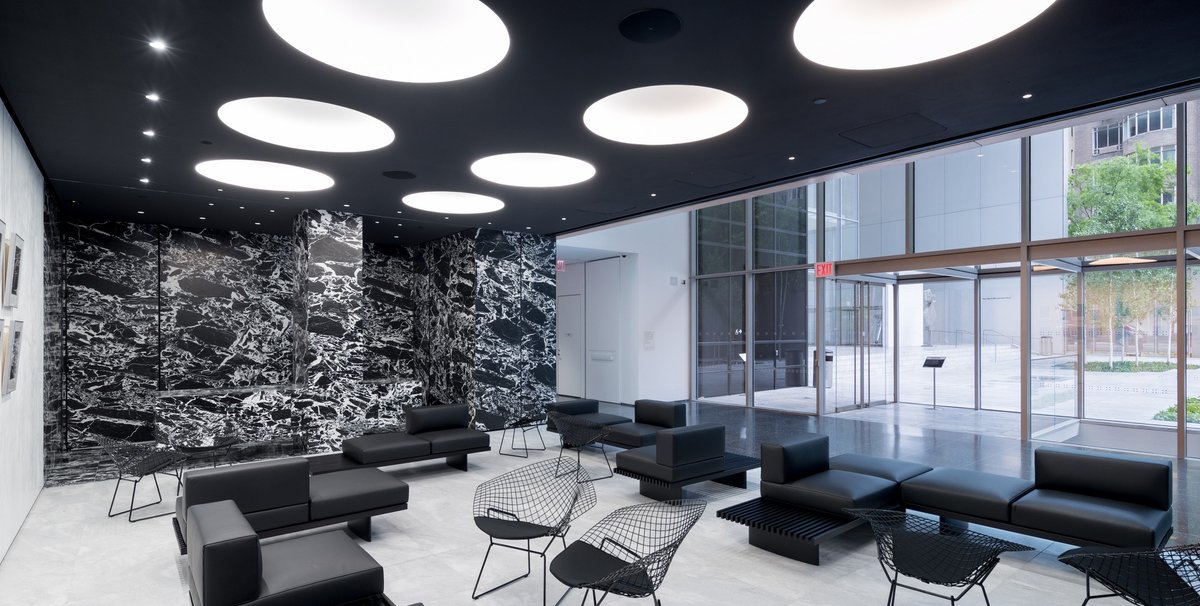The Museum of Modern Art in New York (MoMA) has completed the first phase of a $450m renovation and expansion project undertaken by the architectural firm Diller, Scofidio + Renfro in collaboration with Gensler.

The finished work, which occupies the east end of the museum, includes a new lounge, the extension of a Bauhaus-inspired staircase and the re-organisation of 15,000 sq. ft of space on the second and third floors to create expanded galleries. A new museum shop is also open on the second floor.
The work is a small portion of what is to come. In 2019, MoMA is due to open an expansion onto the former site of the American Folk Art Museum. MoMA bought the neighbouring museum’s home in 2011 as the Folk Art Museum staggered through a debt crisis. The building, which was designed by the architects Tod Williams and Billie Tsien, was controversially razed in 2014 amid protests that it could be re-purposed.
At a breakfast today, the museum's director, Glenn Lowry, and Elizabeth Diller outlined plans for the renovation and expansion. It will include new street-level galleries, seeting areas and programming space for performance and film that seamlessly connect current space with areas still to be built. The current ground-floor bookstore will be moved into a lower level and the coat check will be renovated.
Along with the already completed renovation, the entire project will add 50,000 sq. ft of exhibition space to the museum. When the full work is unveiled in 2019, MoMA will open a series of exhibitions that pull entirely from its rich permanent collection.



